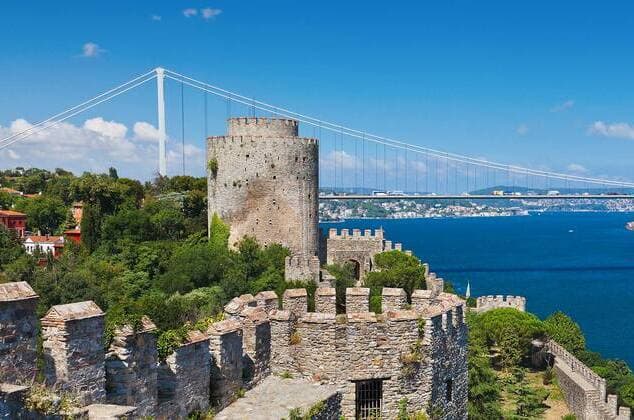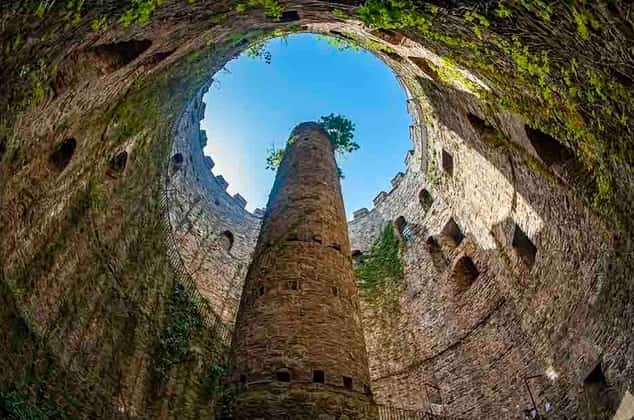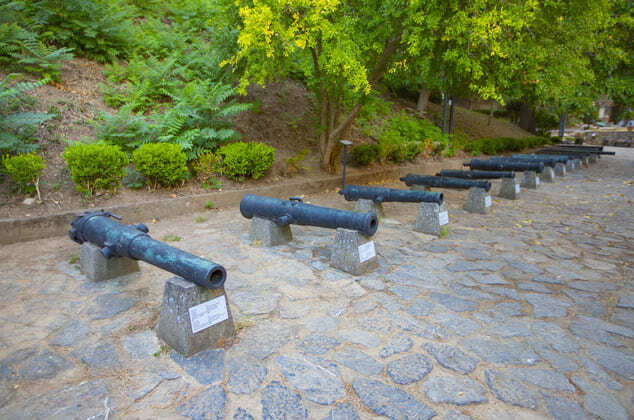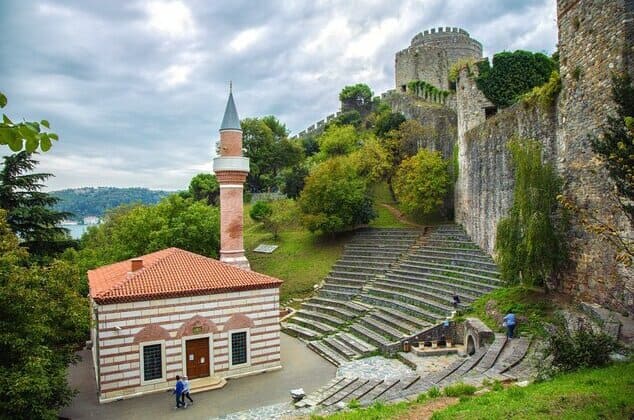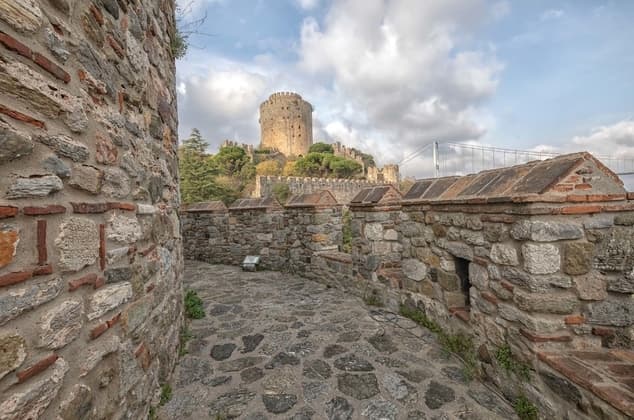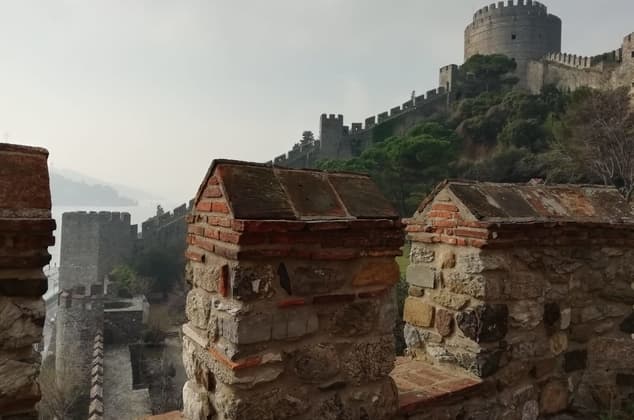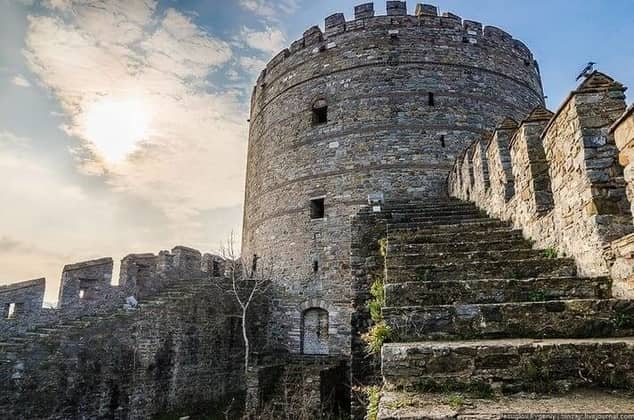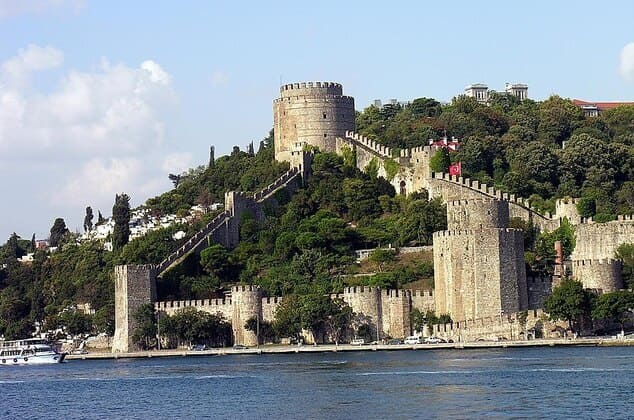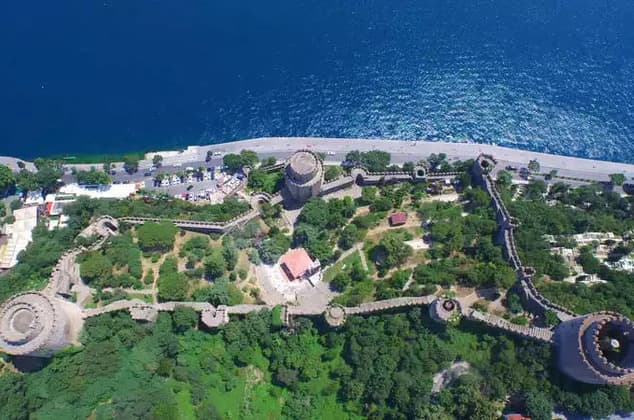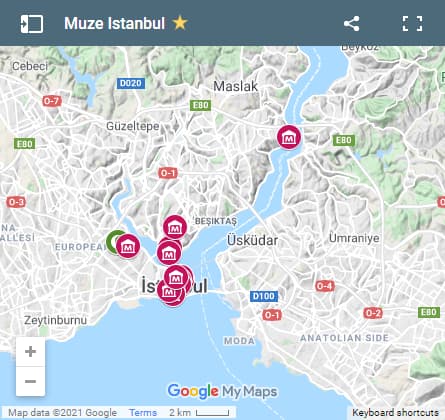UNIQUE EXAMPLE OF OTTOMAN MILITARY ARCHITECTURE
The Fortresses (Hisarlar) Museum embodies Rumeli, Yedikule and Anadolu Fortresses. Among all, Rumeli Fortress Museum clearly stands out the most. The Rumelihisarı or Bogazkesen (Throat-Cutter Castle) Hisarı covering a 30-acre area in Sarıyer, also gives its name to the location. Rumeli (Diyar-ı Rum) Hisarı name means "Fortress on the Land of the Romans", which given to the countries of the Ottoman Empire in the Balkan peninsula. It was built in a short period of four months (The main sources of historical evidence studies are made by Ayverdi, Gabriel, and Dagtekin (Erismis, 2012, Ayverdi, 1974, Ayverdi, 1953, Ilgaz, 1941, Dagtekin, 1963).) by Sultan Mehmet the Conqueror in 1452 before the conquest of İstanbul in order to manage the passing ships in the bosphorus, to create a military-financial control point, and to implement a strong resistance base to prevent attacks from the north of the Bosphorus. Some historical sources state that 300 masters, 700-800 workers, 200 coachmen, boatmen and transporters worked to construct the fortress in this limited time. The architect of the fortress is Muslihiddin Ağa, who is the head architect of Mehmed II.
Once the fortress was built, Firuz Bey appointed as the commander of the few soldiers in the fortress. He was given the authority to control the ships that passed the bosphorus in front of the fortress. The ships had to pay a certain amount of tax, and those who refused were sunk by cannons, which were mostly placed in the front garden (Hisar peçe) by the sea front. In 1452, some ships managed to pass through despite the cannons. However, the bosphorus naval traffic was effectively cut off in 1453.
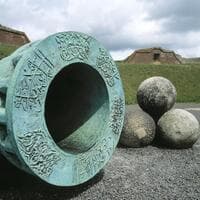
After the conquest of İstanbul, Rumeli Fortress lost its strategic importance and became an imperial prison and customs checkpoint. Over time a district emerged in the fortress, which was used as a residential area. The fortress damaged by an earthquake in 1509 and later by a fire in the midst of the XVII. century, The last Ottoman period maintenance work was done during the reign of Selim III (1789-1807). The Rumeli Fortress Museum and its towers are among the largest surviving fortification structures in the world. It is located opposite the Anadolu Fortress, built by Sultan I. Beyazıt in 1394, and is located in the narrowest part of the Bosphorus. It was used as a testing area to develop a state-of-the-art cannon technology to the best of its time. One of these cannons on display at Fort Nelson's royal armouries museum near the city of Portsmouth. The 17-ton cannon was gifted to the Queen by Sultan Abdulaziz in 1868. The muzzle is inscribed in Turkish: 'Help O God. The Sultan Muhammad Khan, son of Murad. The work of Munir Ali in the month of Rajab. In the year 868' (Muhammad Khan= Mehmed II, Sultan of Türkiye, 1430-81; 868=A.D. 1464). Near the vent are also engraved directions for loading. Despite its age, the gun would later damage six ships of Sir John Duckworth's squadron when he attempted to force the Dardanelles Straight in 1807.
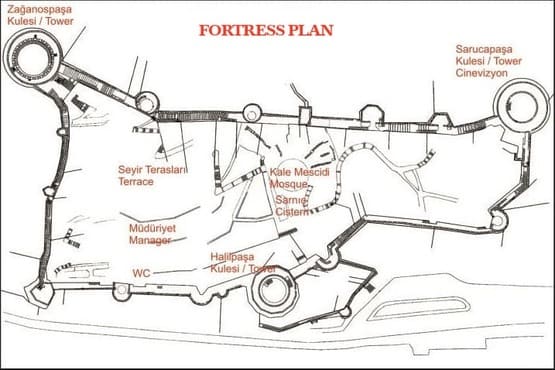
The name of Rumeli Fortress called Kal'a-i Cedid, Kulle-i Cedide, Yenicehisar, Yenihisar, Bogazkesen Kalesi, Bogazkesen Hisarı, Nikhisar (Guzelhisar), Baskesen Hisarı since the time it was built. The timber used in the construction was brought from Izmit and Karadeniz Ereglisi and the stones were brought from various parts of Anatolia and the spolies (reused stone pieces) were obtained from the ruined Byzantine structures in the surrounding area. This monumental building was restored in 1953 with the instructions of the then President Celal Bayar, by three Turkish female architects, Cahide Tamer, Selma Emler and Mualla Anhegger-Eyüboglu and was opened its doors to visitors in 1968 under the Hisarlar Museum Directorate administration. The demolished parts of walls, bastions, and battlements were restored, the wooden houses of the neighborhood which formed over time were removed. The space of the Fortress Masjid (which was destroyed during the 18th century) in the middle of the fortress was arranged as a stage, and seating areas were created for the audience by staggering the slope opposite which is irrelevant to the historical context of the building. The open theater structure which was added then had musical performances up to 2008. Afterwards, these organizations discontinued since damage may occur to the cistern beneath and its historical composition. The foundation of the Fortress Masjid (Ebu'l Feth Mosque/Bogazkesen Mosque) was placed inside this 15.65 m. diameter round cistern. The cistern, thought to belong to the Byzantine Period, was transformed into a Fortress Masjid during the Fatih Sultan Mehmed period. The Cistern's structure, which includes Khorasan mortar in its stone and brick masonry, was used as a water tank.
Fortress Masjid has a square plan. The top is covered with a hipped roof made of wood. The cylindrical minaret is located at the west of the building. Next to this minaret, there remains an original minaret ruin from the first building. It is the first mosque in İstanbul which Mehmed II. built and prayed in, together with his soldiers, teachers and viziers. The Masjid, whose minaret had survived to the pedestal, was rebuilt by analogy with the Fatih Period mosques and opened for worship in August 2015.
TOWERS AND GATES
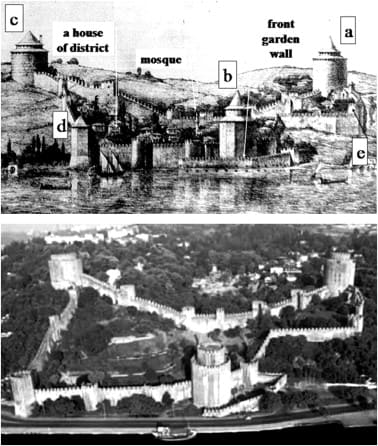
There are 4 main gates named; “Dag Kapısı (Mountain Gate)”, “Dizdar Kapısı (Dizdar Gate)”, “Hisarpeçe Kapısı (Hisarpeçe Gate)” and “ Sel Kapısı (Sel Gate)” and a secondary gate named, “Mezarlik Kapısı (Cemetery Gate)”. Dizdar Gate provides entrance to the fortress from Hisarpeçe Gate and near there was the house of the Warden (Castle Dizdar). Door wings covered by iron plates, covered with a flat arch vault, were closed by a horizontal pole placed in its bed. The doors are covered with iron plates and riveted on the outside. It is closed with an oak bolt system placed on the side walls horizontally from the inside.
There is a total of 17 high and small towers: “Saruca Pasha”, “Halil Pasha”, “Great Zaganos Pasha” and “Young Zaganos Pasha” are among the main ones. Byzantine historian Dukas stated that Fatih Sultan Mehmed (the Conqueror) undertook the construction of all areas of the fortress except for the three big towers. He assigned the construction of the three big towers to three great viziers and accordingly commissioned Çandarlı Halil Pasha to build the tower (B tower) on the coast. However, for towers A and C, the names of Sarıca and Zaganos pashas are given without specifying which pasha was assigned to build which tower (Ayverdi, Ottoman Architecture III-IV, p. 627).
Today, the towers have open-top two-tiered battlements. However, it is thought that it was once covered with a conical wooden roof covered with lead plates. Some drawings by Melling and Gabriel displaying these structures have survived to the present day. There is a large cylindrical space inside the towers along the height of the tower. There are stairs, rooms and ventilation shafts within the wall thickness of the towers. Crenels and gargoyles were added at some points on the towers. Each tower has a door that opens into the castle.
Tower A (Saruca Pasha Tower/SPT Fig.2 Fig.3)
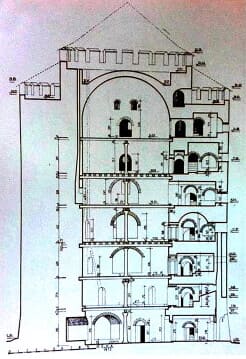
Ayverdi
Located in the northwest corner of the castle, the cylindrical formed tower has a diameter of 23.30m (76.4 ft.), walls that are 7m (23 ft.) thick, and a total of 7 (seven) floors reaching a height of 28m (92 ft.) within a cylindrical space. There is a square cavity beetwen round arch and lintel which was assumed a marble inscription above the entrance door. The floors are formed by placing oak beams on the side walls and the pole in the middle. The carrier pole in the middle of the ground floor is a marble columnn with a Corinthian head. Poles on other floors are made of oak wood. The top of the seventh floor is covered with a dome. Stairs and rooms are located inside the thick tower walls. Except for the column and header on the ground floor, jambs on both sides of the door are Spolia Columns. The top floor is used as a divanhane, and its acoustic dome still captivates visitors today. During the meetings of Sultan Mehmet the Conqueror and his commanders are given briefings, all voices are arranged in a clear and audible manner. This acoustic is provided by small and large-mouthed jugs placed in the dome in a mathematical order.
Saruca Pasha, was the "Second Vizier" on the Supreme Court (Divan) during the reign of Sultan Mehmed II. According to Hodja Sádeddin Efendi, for the Conquest of Constantinople, a large cannon was poured in Edirne, where approximately 17 tons of gunpowder was used under the supervision of the Pasha. Shortly after the conquest of İstanbul, he was probably dismissed with other viziers in 857 (1453), sent to Gallipoli where he served and died 858 (1454).
Tower B (Çandarlı Halil Pasha Tower/HPT Fig.2 Fig.4)
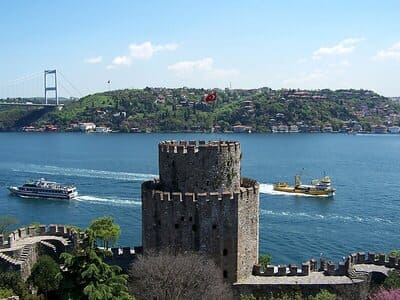
The tower is located on the seaside axis of the castle, in the north-south direction and the zero point on the beach. The Dodecagonal planned (twelve-sided polygon) tower has 9 (nine) floors, with 22 m. (72 ft.) height, 23,30 m. (76,40 ft.) diameter and walls measuring 6,50 m. (21,3 ft.) thickness. Stairs and rooms are located inside the tower's wall thickness. Although it is understood that in the middle of the tower, including the basement, there were nine wooden-made floors, but these floors do not exist today. A wide variety of "Spolia Materials" can be observed on the sea front of the tower's masonry. On the east side of the tower, there are decorative panels designed in square form, consisting of geometrically arranged brick pieces and inspired by Ottoman wooden craftsmanship.
Sadrazam (Grand Vizier) Çandarlı Halil Pasha is the first grand vizier to be executed in Ottoman history, who served between 1439 and 1453. He provided important services both in the construction of Rumelihisarı Fortress and fabricating the cannos (Orban & new-designed ones). The young Fatih Sultan Mehmet executed Halil Pasha when it became clear that he had been a spy of the Byzantine Emperor all along.
Tower C (Zaganos Pasha Tower/ZPT Fig.2, Fig.5)
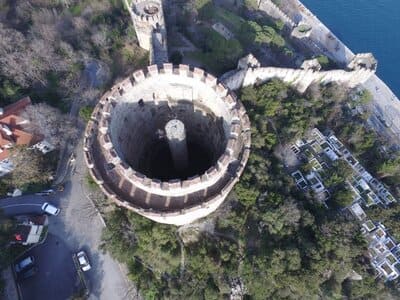
The tower is in the southwest corner of the castle and has a circular plan. The height of the circular tower is 21 m. (68.90 ft.), the width is 26,70 m. (87.60 ft.) and thickness of the wall is 5-7 m. (16.40 ft.-23 ft.). There is a Arabic two-line marble inscription written in nesih (naskh) calligraphy above the flat arched door. This inscription is the first Turkish inscription of the Bosphorus. In the inscription where the name of Fatih Sultan Mehmed and Zagonas Pasha is written, it is stated that (Gabriel, s.95) the tower was completed on Receb (Rajab) 856 (July-August 1452). Regular brick course can be seen on the walls. There are stairs and rooms inside the tower walls. The top of the inner space in the middle of the tower is open today. In the centre of this space, a stone column narrowing slightly from bottom to top rises. It is understood from the existing traces that the middle space was arranged as five wooden floors. A spiral staircase is placed on the wall in order to climb to the floor corridors inside the tower. On the south side of the tower, there are decorative paneis in various shapes arranged with bricks.
Zaganos Pasha, the vizier of Sultan Mehmed II, had worked to ensure Sultan Mehmed II during first reign and constantly encouraged him to pursue a more agile policy between 1444 and 1446. He became Sultan's advisor, mentor, tutor, defender, all at once. This situation increased the disagreement and conflict with Çandarlı Hall Pasha. It is clearly stated in the Byzantine sources of the period that Zaganos Pasha encouraged the Sultan to conquest the Constantinople and embrace it with great force. Zaganos Pasha played an important role in the construction of the Rumeli Fortress, which is considered the first important step of the Conquest of Constantinople and was assigned with the provision of the necessary materials and the construction of a tower of the fortress. Instead of Çandarlı Halil Pasha, who was dismissed and executed after the conquest. Zaganos Pasha was brought to the office of vizier. He later served as the governor of Thessaly of Macedonia.
Small Bastions
The thirteen small bastions located between the castle walls are at various intervals and are close to each other. However, one of them is known as the Little Zaganos Pasha bastion due to its inscription bearing the name of Zaganos Pasha, and it is slightly larger than the other bastions. It is located in the southeast corner of the castle on the seaside axis in the north-south direction. The height of the tower from sea level to the battlements is 25 m. It has a hexagonal trapezoidal plan. There is a cylindrical cavity in the middle. The Arabic inscription, located at a very high position on the east-facing facade of the tower has two lines naskh calligraphy. It is stated that this inscription has the same expression as the inscription in the Zaganos Pasha Tower (Ayverdi, Ottoman Architecture III-IV, p. 661). There is a lion-headed gargoyle on the eastern facade of the tower, where spolia material is used. It is thought that the top of the tower was once covered with a conical cone. Except for the two-storeyed one in Hisarpeçe, all other small bastions are single-storeyed. However, it has been suggested that some of them had several floors before. They have changed to the present day and became empty inside. Only one of the small bastions is circular, the others are rectangular, trapezoidal, semicircular and polyhedral, and their height is 2-3 meters from the walls next to them. It is also mentioned that there was a square planned tower on the patrol road next to the door to the east of the Saruca Pasha Tower, which is believed to be a guard post.
WATCHING THE BREATHTAKING VIEW OF THE BOSPHORUS FROM ITS LUSH GARDEN
Because there is no exhibition hall or a warehouse in the museum, cannonballs, balls, a piece of the chain that was used across the sides of Golden Horn against attacks, are exhibited in the garden. Rumelihisarı provides a small section of the typical flora of the Bosphorus every seoson with pine nuts, redbud trees and wild ground covers. Just to enjoy the view of Bosphorus from its lush garden is even a good enough reason to visit the museum.
HOW TO GET THE RUMELI FORTRESS MUSEUM
From Sultanahmet area take the tramway (T1 - Tram 1) towards Kabatas which is the terminal station. Kabatas bus stop is located right beside this station and take the 22 or 25E bus to Rumeli Hisarı station.
From Taksim area just take the one-stop cable car (F1 - Funicular 1) which runs between Taksim metro station and Kabatas offering a downhill trip of under three minutes. And from there take the 22 or 25E busses, as reaching from Sultanahmet to the fortress. You can also reach Rumeli Fortress by taking any of the buses numbered 40, 40T, 42T from Taksim area and get off at the Rumeli Hisarı stop.
A new one-stop funicular (F4 - Funicular 4) line put into service on 28 October 2022 which is located between Rumeli Hisarüstü region and Asiyan Park on the Bosporus coast. With this line you can reach fortress museum with the integration of M6 metro line (M6 - Metro 6) from Levent central business district.
The bus ride takes a long time, about 30 min. as the roads along the Bosphorus are usually busy. However, as you pass through the districts such as Ortakoy, Kuruçesme, Bebek and Arnavutkoy, the beauty of the coastline guarantees you have a joyful time with your trip.
See Also
- https://www.ktb.gov.tr/ | Rumeli Fortress
- https://www.sciencedirect.com/ | Rumeli fortress from the perspective of architecture history
- https://islamansiklopedisi.org.tr/ | İstanbul Rumeli Hisarı
- https://www.turkishmuseums.com/ | Rate Museum





